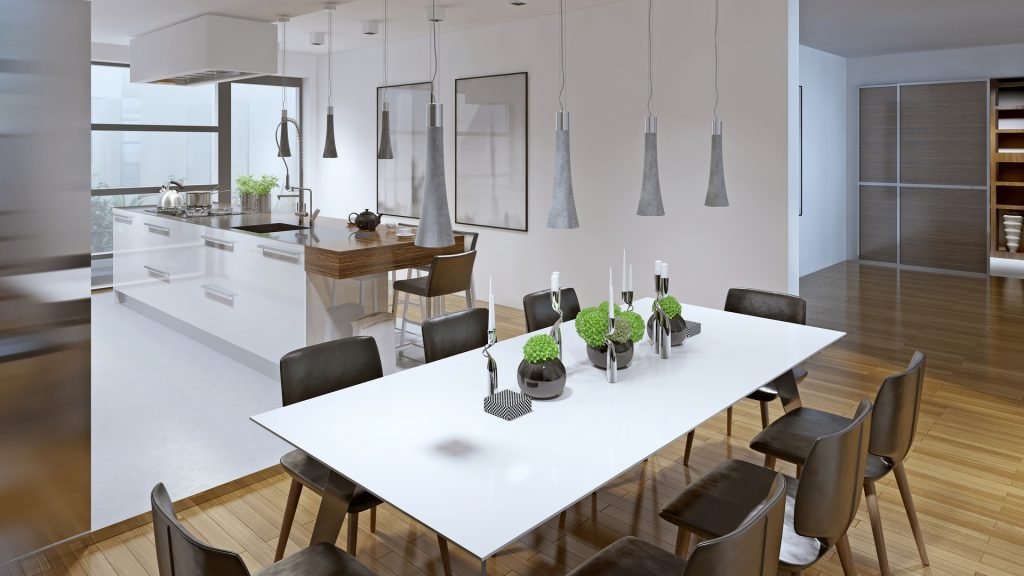When you arrange your interior, you think about your well-being, the conviviality it can bring. To receive well, it is important to have a table around which to install a certain number of guests. The size of the dining table is something to take into account. The table must adapt to the proportions of the room in which it will be, not to generate too much clutter while being large enough to leave enough space for those who will be around. Here are some tips for determining the right dimensions for your dining table.
Consider the number of guests you want to accommodate
There are two schools when it comes to reuniting family or friends. On the one hand, those who love large tables, on the other those who prefer meals in small groups. Certain criteria push to define how many people at most, you are likely to gather around your dining room table. Whether you are single, in a couple or with children, this makes a different number of places already occupied at the start. And then, you can’t push the walls, the size of your interior will force you to define a maximum gauge.
• Although there is no absolute rule on the matter, a good compromise consists in favoring a table around which at least two people in addition to those who make up the household can sit.
• If you live alone, you can provide a table that can accommodate at least two additional people, or even three (regardless of its shape, a table is always better occupied with an even number of guests).
• You can also plan a table for four people if you are a couple, for six if you have children.
Don’t neglect the space you have
A modern dining table is intended to create conviviality, moments of exchange, which are always important. Once seated at the table, it is essential to feel good. If the guests feel cramped, it doesn’t work. The concept of space available for each guest can vary according to the different sizes of the people around the table, but there are minimum dimensions to respect.
The consensus is that the table should be no closer than 60 centimeters from the surrounding walls. Below this threshold, you risk hitting the wall every time you move your chair back, having to move in an unnatural way to move around it. Take the measurements of your room, do the necessary calculations, and you will know the maximum capacity your dining table will have.
Think volumes and modularity
The particularity of the room where your table will be located will influence its shape. A room intended to be used exclusively as a dining room can accommodate a round or oval table in the center. These shapes make it easy to move around the table.
When a table is found closer to a wall, in a room shared between a living room and a dining room, a square or rectangular table will be required to be in harmony with the lines.
The layout of your room and the look of your table are up to you. Don’t forget some table models equipped with extensions which, in a few maneuvers, increase your table by a capacity of two additional people. If the available space allows it, benefiting from this flexibility is interesting.
The recommended dimensions
It is recommended that each guest have 60 centimeters of space on their seat, 60 centimeters behind them. Depending on the shape of the tables, here are the recommended dimensions for the top:
Table with a capacity of 4 people
• Rectangular table: 110 x 70
• Square table: 100 x 100
• Round table: diameter 90
Table with a capacity of 6 people
• Rectangular table: 150 x 90
• Square table: 120 x 120
• Round table: diameter 125
Table with a capacity of 8 people
• Rectangular table: 200 x 100
• Square table: 150 x 150
• Round table: diameter 130
Table with a capacity of 12 people
• Rectangular table: 270 x 100
• Square table: 200 x 200
• Round table: diameter 185








Leave a Reply