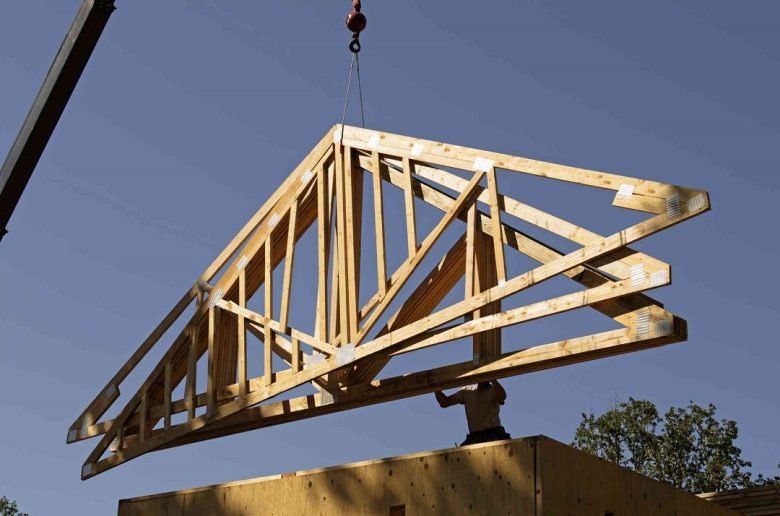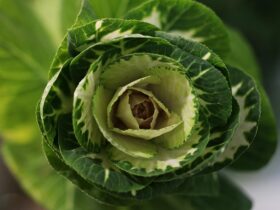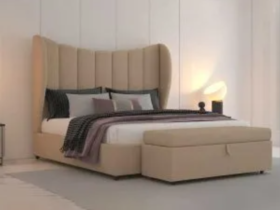Buildings must be constructed with careful thought and planning. It’s not possible to just design a house and start constructing it. When constructing various structures, specific procedures must be followed and numerous safety criteria must be taken into account. Trusses play a crucial role in ensuring the stability of the roof in residential constructions. There are numerous varieties of roof trusses. Each of them will be discussed in this post.
How Do Roof Trusses Work?
To better grasp the significance of each type, let’s first define Roof Trusses before moving on to the different varieties. An arrangement of beams and other items to build a strong roof structure is known as a roof truss. To ensure that a building’s roof is not too flimsy and is robust enough to endure severe weather and wind, trusses serve as the roof’s skeleton framework. Various roof trusses differ in terms of size and shape. As a result, it may be challenging to determine the type of truss you require. Let’s have a detailed discussion about each of the most popular roof trusses to better understand how they differ from one another.
The design of your roof
Gambrel, hip, and gable are the three most common shapes of residential roofs in the United States. You can determine the type of trusses you require once you are clear on the type of roof you desire. For instance, hip trusses are used with hip roofs. A gambrel-style roof will inevitably have gambrel roof trusses, meanwhile.
The Ceiling’s Type
The ceiling of your home might also help you decide what kind of roof truss to use. You used scissor trusses if your home’s top floor had vaulted or pitched ceilings. It goes without saying that since every building is constructed differently, this isn’t always the case.
Attic Area
The greatest option for attic trusses is if you wish to have attic space. After all, this kind of roof truss was created for homes so that there would be space beneath the roof for storage, recreation, and a wide range of other various uses.
Typical Fink
The most typical style of roof truss utilized in the UK for residential structures is the ordinary fink roof truss. Materials shaped into a “V” are used to construct these roof trusses. Think of a strong support for the building that runs in a zigzag pattern from one side of the roof to the other. In addition, you should be aware that the fink roof truss has several variations. Double fink and fan roof trusses are the two most typical instances of this.
Mono
Imagine an upside-down letter “V” that has been sliced in half. These triangle-shaped roof truss types are common. Construction workers add roofing to an existing structure by using mono trusses, which produce multi-level roof lines. When compared to other trusses, this kind of roof truss is typically more economical and is used for sheds, garages, or to extend the roofs of already-existing structures. Having said that, new structures are also being constructed with mono trusses.
Lifted Tie
The only trusses that may generate a slope in one direction are raised tie trusses. Given that its ceiling lines are higher, this roof truss design provides additional headroom. Additionally, it enables you to raise the ceiling without increasing the structure or the house’s overall height. Raised tie trusses can be customized to your requirements by choosing from a variety of forms and shapes, which is quite intriguing.
Post King
A king post is frequently referred to be the most basic type of roof truss. It is extremely resource-efficient and has a very straightforward design that has been in use for a very long period. King post roof trusses are also relatively inexpensive, making them the best option for people on a tight budget. However, the span of king post trusses is constrained. They typically range in size from 5 to 8 meters, making them unsuitable for big roofing jobs.
King Post
King posts and queen posts are both types of roof trusses. Both are extremely affordable, feature straightforward designs, and make minimal use of resources. Queen post trusts, however, demand more resources to construct. They thus tend to cost more than king post trusses. The span of queen post trusses is another characteristic that defines them as unique. They can measure up to 12 meters, as you can see. Nevertheless, residential construction is where they work best.
Hip
As suggested by the name, hipped roofs are made using hip trusses. For those who are unaware, this roofing design slopes on both sides, making it resistant to torrential rain and snow. Hip roof trusses’ main drawback is that each one needs to be properly engineered to ensure that it has the proper slope and ridges. Do not fear; we can simply handle this for you.
Flat
Commercial structures are the main use for flat roof trusses. They are, nevertheless, occasionally employed in the building of houses with flat roofs. Having said that, designing and building these roof trusses is incredibly simple. They lack the aesthetic appeal of other kinds of roof trusses, though.
The conclusion
Now that we have studied the fundamentals of the main categories of roof trusses, maybe you can better grasp how they differ from one another. Trusses for the roof are necessary for building houses. Therefore, picking the appropriate one to use for framing your roof is crucial. Your building design will be simpler if you know what kind of truss to utilize for your house because you will have taken care of the fundamental structure by that point.








Leave a Reply